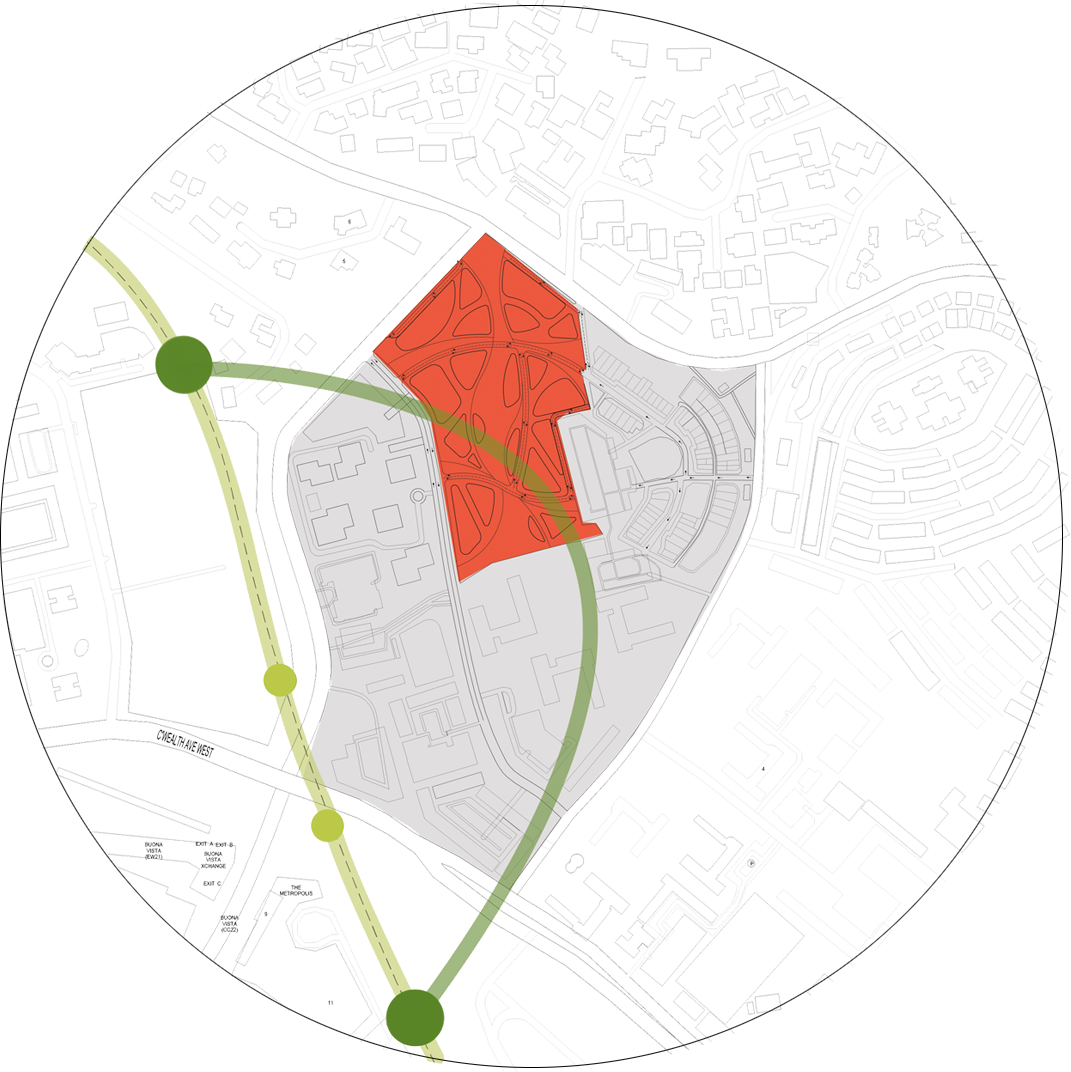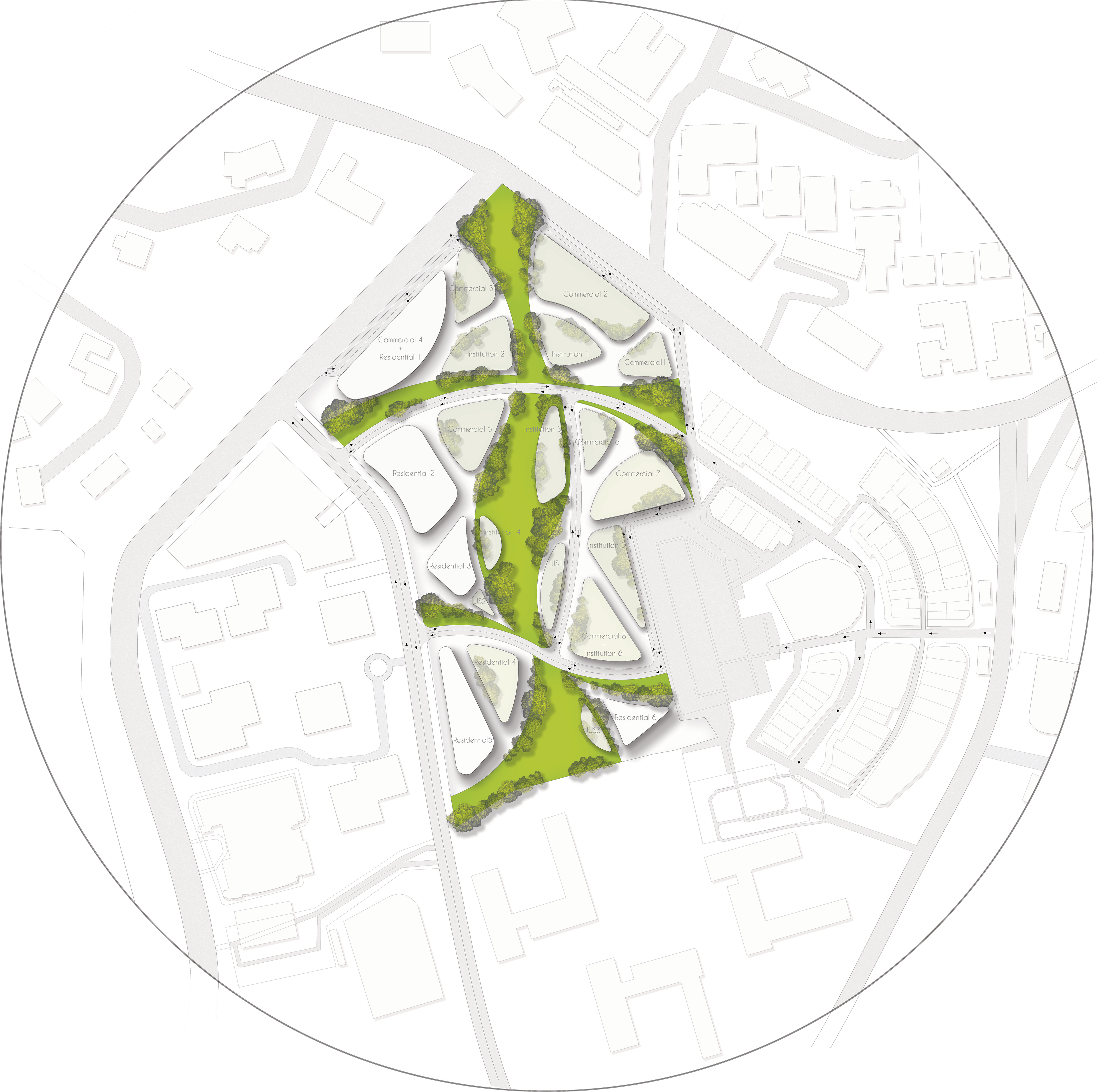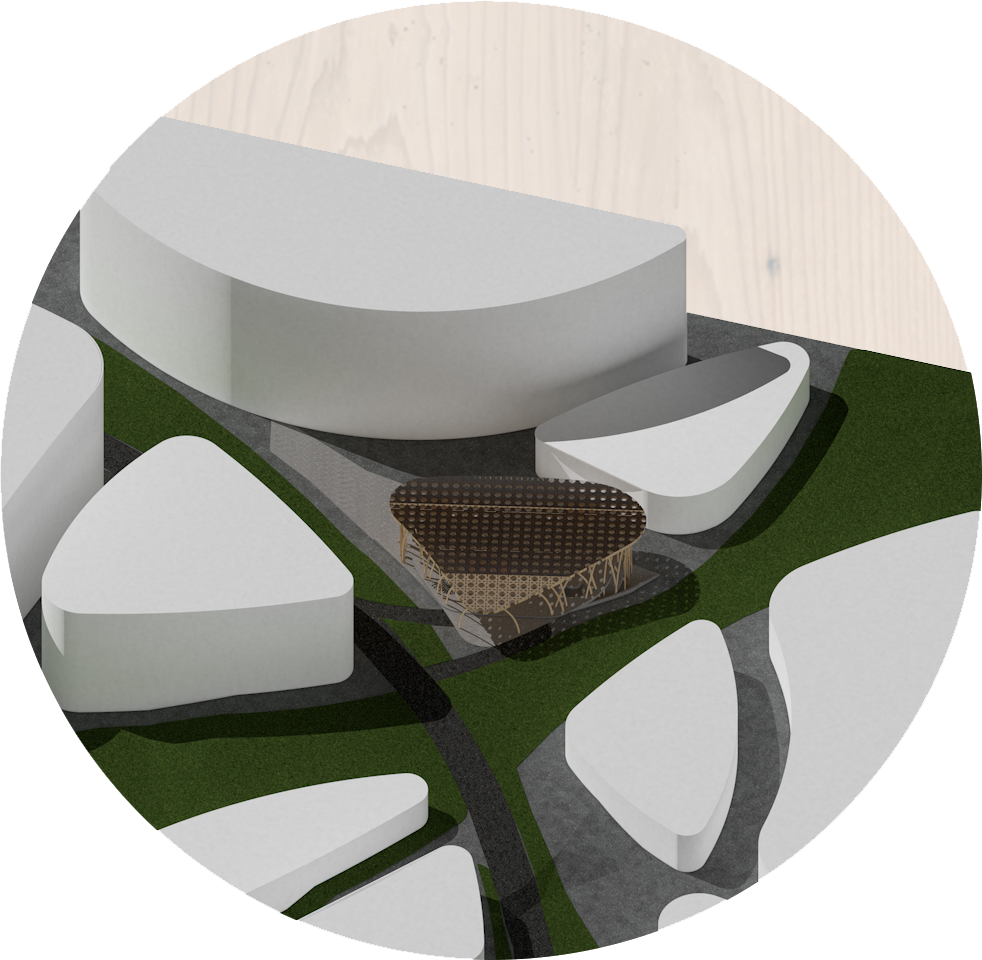the'Nude
Cultural House
the'Nude Cultural House is a local art centre targeted towards reviving Singapore's dying art forms by rehousing nomad street performances and giving them a constant venue to perform. The design will be a reinterpreation of Vernacular Asian threatres set in modern time. The building will bring the streets in and cater to the diverse spatial needs of the respective art forms it will express the movement of the body, as well as expose the process and narrative of a performance.
w h e r e | Holland Village, Singapore
w h a t | Cultural Community Centre
Holland Village
The GreenRoute Masterplan
The masterplan aims to connect the site to the existing Greenway park connector through an extended green spine that infiltrates through the programmes in the neighbourhood which are also able to spill out into the green spaces.

Green Spine to existing PCN

Masterplan

Building Site
The Design
Building Site
The design aims to connect to its surrounding site, by connecting the commercial street and the public green, as well as the buildings around it. This strategy aims to include the public on the streets and in the surrounding buildings, and engage them with the art form within the centre.
The Journey
To redine a traditional performance experience by allowing spectators to experience the entire process of it
The front of house and backstage will serve the needs of the separate groups to deliver them in the best frame of mind, while having a relationship with each other. To achieve so, these spaces will play with the complexity of exposure to further build or minimise intimacy between the groups. These spaces will have visibility and connectivity with the surrounding community in order to attract and include them into the art form. The relationship between these groups determines the success of the performance. Thus, the design aims to establish an intimate dialogue between the community and the performer, as well as redefine a theatre experience.
Shadows of performers seen from respective gender restrooms
Contrasting facades of practice and live performances
Detailing
The core structure makes up of hollow cores for vertical circulation as well as support for the roof. The pattern created by the structure at the roof resembles the pattern of a rattan chair to allow daylight into the space while providing shade for the pavilian. Its facade is surrounded by supporting curved columns that futher expresses the movement of the body. The building’s form resembles the extrusion of a lantern from the ground up.
















